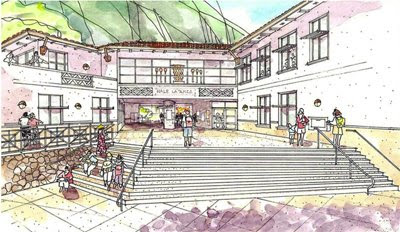
The Aug 2008 Historic Preservation Report contains the following illustrations:
- Campus Plan
- Site Plan
- South Exterior Elevation
- North Exterior Elevation
- East Exterior Elevation
- West Exterior Elevation
- Exterior Sketch (Main Approach)
- Exterior Sketch (Coffee Shop Approach)





No comments:
Post a Comment