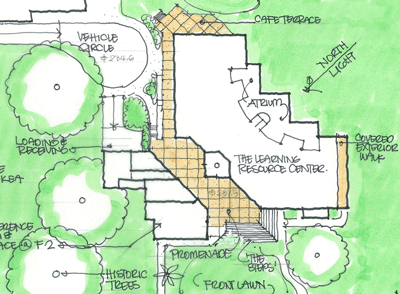
Architects Hawaii presented their concept drawings, showing the possible shape of the building and the placement of functional areas within it.Site Plan
Please feel free to post comments or suggestions on any of these.
Site Map/Form Study
Sectional Floor Plan
Main Level Floor Plan
Lower Level Floor Plan
Upper Level Floor Plan
Windward Community College's new building will place Library, Media, Tutoring, Testing, and Computing services under one roof, and include a classroom, Hawaiian Collection room, and Information Commons.
April 14, 2008
New Concept Drawings - April 10, 2008
Subscribe to:
Post Comments (Atom)





No comments:
Post a Comment