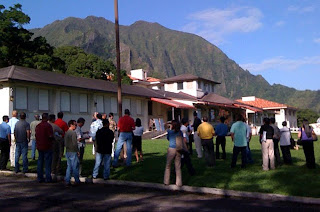December 8, 2009
Pre-Bid Conference & Site Walk-Through
November 24, 2009
Going Out To Bid
UPDATE: The Notice to Bidders has been posted to the State of Hawaii website. 11/30/2009
Going Out To Bid
November 4, 2009
Service Desk Virtual Fly-By
This simulation shows some of the ideas for the layout and design of the central service desk planned for the new building.
Also take a look at the Coffee Shop, the Hawaiian Collection Room, and other parts of the library.
Please feel free to offer a suggestion or tell us what you think.
Service Desk Virtual Fly-By
April 23, 2009
Coffee Shop Virtual Walk-Through
This simulation shows some of the ideas for the layout and design of the coffee shop planned for the new building.
Also take a look at the Service Desk, the Hawaiian Collection Room and other parts of the library.
As always, we welcome your comments!
Coffee Shop Virtual Walk-Through
Virtual Fly-Thru of Hawaiian Room
This clip from Architects Hawaii illustrates one conceptual layout for the Hawaiian Collection Room in the new building. The room will allow easy access to materials related to Hawaii. The plans call for a prominent display of WCC's pahu - though the drum in this simulation appears much larger than the actual one.
Also take a look at the Service Desk, the Coffee Shop, and other parts of the library.
As always, we welcome your comments!
Virtual Fly-Thru of Hawaiian Room
March 17, 2009
Updated Virtual Fly Through
Architects Hawaii recently updated its first virtual fly-through. As with the first, it helps us visualize the new building as we continue the planning process. Like the original, it provides a short tour, highlighting ideas for the main entrance, Information Commons, main book stacks, atrium, and building exterior.
We have begun making more detailed specifications about furniture, electrical placement, and equipment needs.
Also take a look at the Service Desk, the Coffee Shop, and the Hawaiian Collection Room.
As always, we welcome your comments!
Updated Virtual Fly Through
January 15, 2009
First Virtual Fly-Through
Architects Hawaii prepared this preliminary virtual fly-through to help us visualize the new building as we continue the planning process. The short tour highlights the initial concepts for the main entrance, Information Commons, main book stacks, the atrium, and the building exterior.
We're looking forward to interior design planning, which includes choosing the type and layout of furniture, optimal equipment placement, and more.
As always, we welcome your comments!
First Virtual Fly-Through



