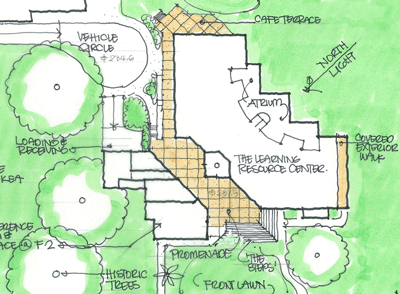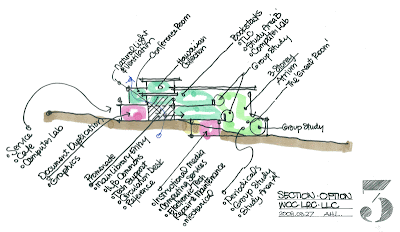
We've gotten more great suggestions for the new building:
- It should be used as efficiently as possible. I see classrooms and other larger spaces in Hale Akoakoa usually empty! I hope that does not happen in the new library. Make room for any services that provide students with a reason to stay on campus rather then going to starbucks or borders. Also make space available to the TRIO program to make sure that students with 4 year college prospects are encouraged and provided the special attention they require, such as tutoring services and counseling. What a waste it would be if this library is left empty most hours with the exception of the few. Make it hip, make it cool, make it inviting. Have you been to starbucks when its crowded? That is what you want to see here on campus--an overflow of all people/students. Have abundant seating outside with ample water-resistant furniture (hopefully with shade). Honestly, what is the purpose of having an empty courtyard? Stupid, on such a vast campus with lots of "yard" space.
- Coffee stand, comfy couches.
- It would be great if the building could have a small room for the resource teacher at The Learning Center. Right now the resource teacher sits in the lobby and some of my students have said they feel uncomfortable being helped in such an open space. They feel ashamed of the fact that they need extra help (even though I tell them not to feel this way of course!) and instead of focusing on the resource teacher’s instructions, their eyes dart back and forth watching who is coming into the lobby or exiting The Learning Center.
- At least 5 chess game stations in the library.
Please feel free to leave a comment with your suggestions. 
"Make it hip, make it cool, make it inviting. "











